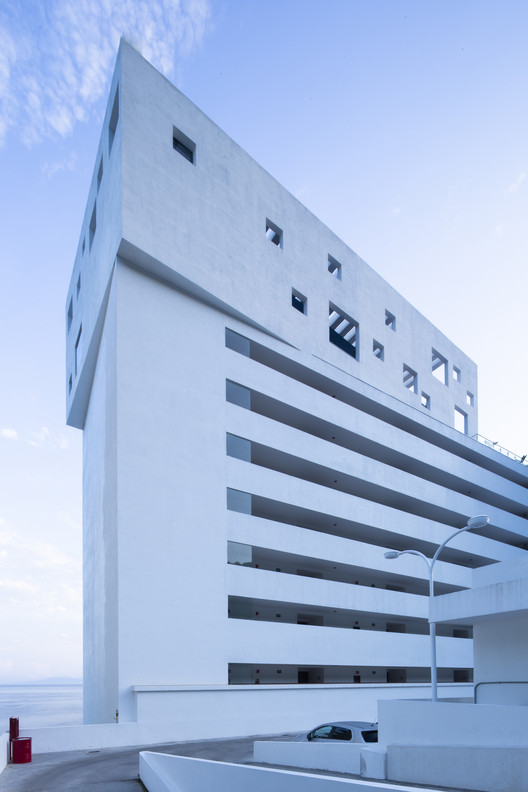
-
Architects: Lucio Muniain
- Area: 14900 m²
- Year: 2019
-
Photographs:Marcos Betanzos
-
Lead Architect: Lucio Muniain

Text description provided by the architects. Grand Hotel Park Royal Vallarta is an extension project to an existing complex with a new construction area of 14,900m² built on twelve floors and a ground floor. The novelties of the expansion project are; a new tower with 110 rooms all overlooking the sea, an access level lobby with water mirrors, fountain walls and sculptures and a visual opening towards the sea with a view of the bay of Puerto Vallarta.

A motor lobby of the hotel that merges the new building with the existing one, a covered three-level parking area and an open-air parking lot to accommodate 100 cars, large event rooms with the option to join them into a single larger room to accommodate the specific needs of each event, three new pools, one on the ground floor with space to host guests at the maximum capacity of the hotel, another on floor one, intended for children with games and amenities and the third one on the rooftop being a semi-covered and exclusive pool with the best views of the place for more demanding guests.



Other amenities of the hotel include a cafeteria (Café Sole), snack bar, restaurants, a spa, saunas, a gym, a business centre and terraces. The entire project is connected to the existing building through bridges and a terrace on the ground floor.



















